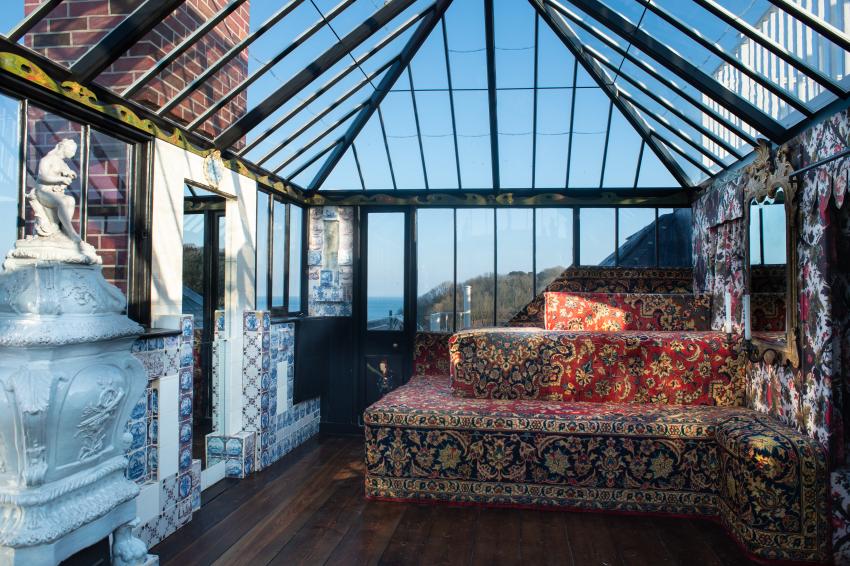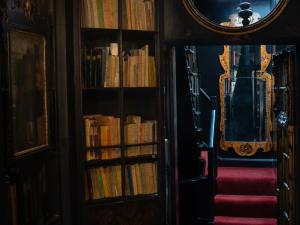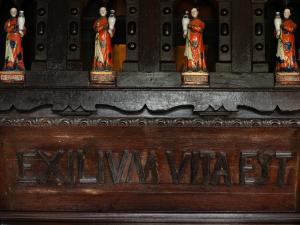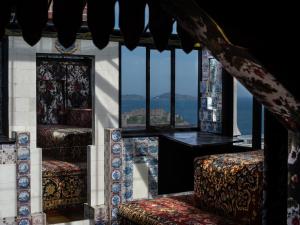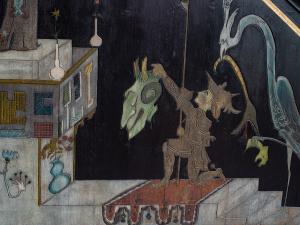Visiting Hauteville House Today
Overlooking St. Peter Port, Hauteville House was home to Victor Hugo and his family for nearly 15 years during his exile, from 1856 to 1870. These decisive years greatly helped mould Victor Hugo's political persona and strengthen the image of the proactive, republican writer, who was a fierce opponent of the Second Empire. Visitors experience this through their visit that takes them from the shadows of the ground floor to the light of the top floor.
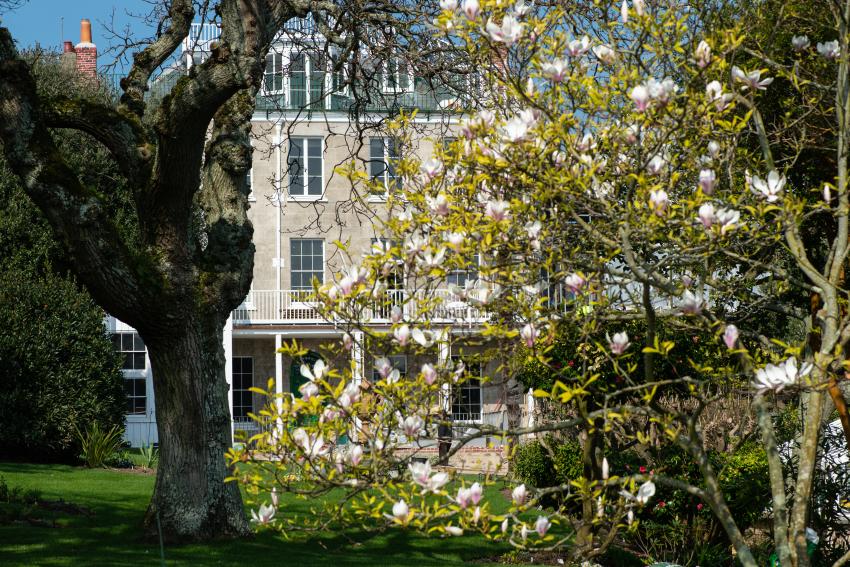
Victor Hugo’s house as a work of art
Ground floor
Vestibule
The entrance hall is the manifesto of the house. A transition between nature and architecture, it gives the impression of a pergola, with panoramic wallpaper covering the top of the walls and the ceiling. On both sides, wood panelling originally framed a medieval-looking tapestry leading to “The Hunchback of Notre Dame tympanum”. This feature sits on a central column. Its frame was sculpted by Antoine Rivoulon for his 1833 painting, inspired by Victor Hugo's novel, “The Hunchback of Notre Dame”. On either side are two transoms of textured glass set in carved wood. Around 1863, Hugo replaced the tapestry with painted Chinese blinds and perhaps Fijian tapa. At that time, he was decorating “Hauteville II”, the new home of Juliette Drouet, who was his mistress for over 50 years. This hallway leads to the second entrance hall, which gives access to the staircase, dining room, tiled hallway and billiard room.
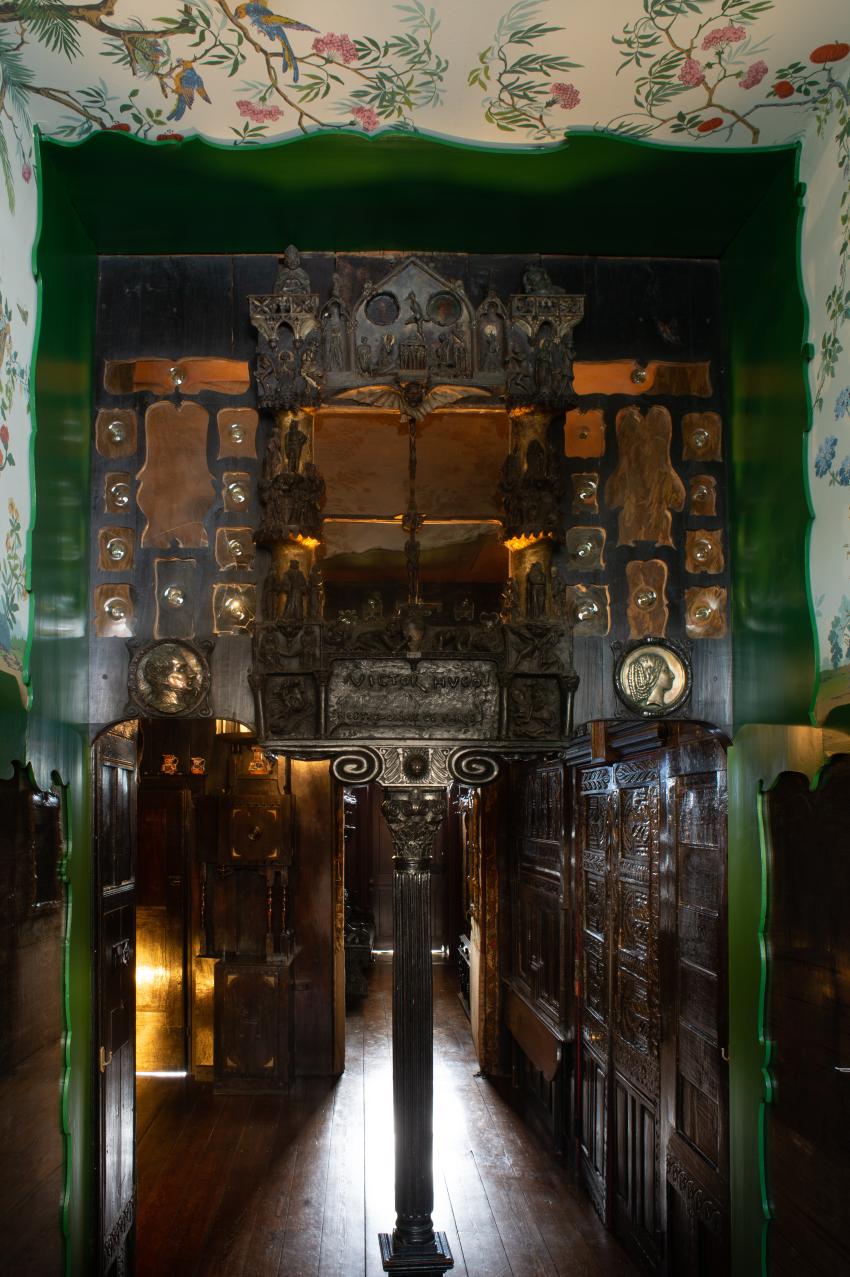
Billiard Room
On the right, around a large billiard table, the walls are covered with family portraits and copies of drawings from Victor Hugo's famous series of travel “souvenirs”. Sofas sit against the wall on either side of the fireplace. This room, which opens onto the tapestry room, was an important place in the family's life where everyone met in the evening. After François-Victor left, this room was closed and used as a storeroom.
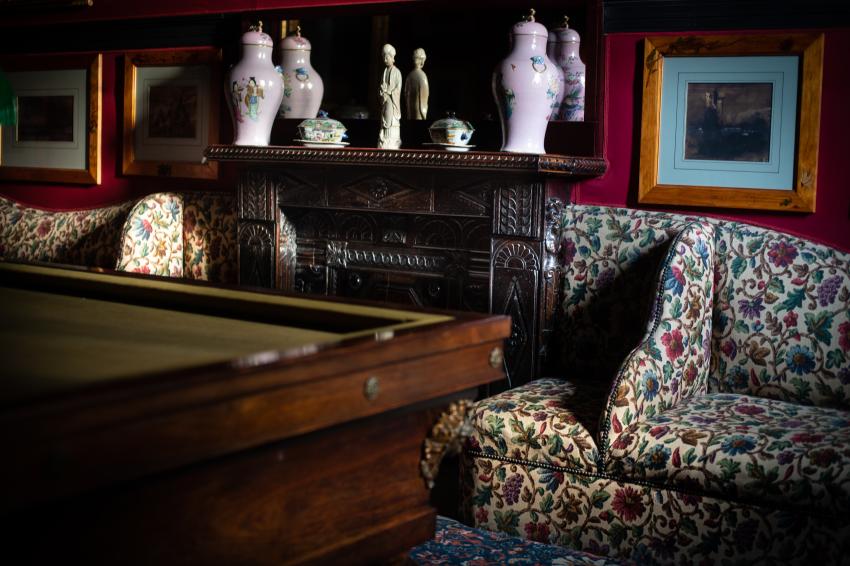
Tapestry Room
This room owes its name to the hangings framed by oak panelling. It unfolds around a monumental fireplace, concealing the former photography studio on the left. On the mantelpiece, there are two sculptures: one of Saint John, looking up to the sky, and the other of Saint Paul holding a book and a sword. They seem to represent the two focal points of the poet's life, between contemplation and fighting for his ideals through his writing. The names of the world's great geniuses are engraved on the scrolls framing the fireplace. Opposite, a long sofa takes up the entire length of the wall. Like the billiard room, this lounge was intended for evening use, but Victor Hugo got into the habit of receiving his visitors here.
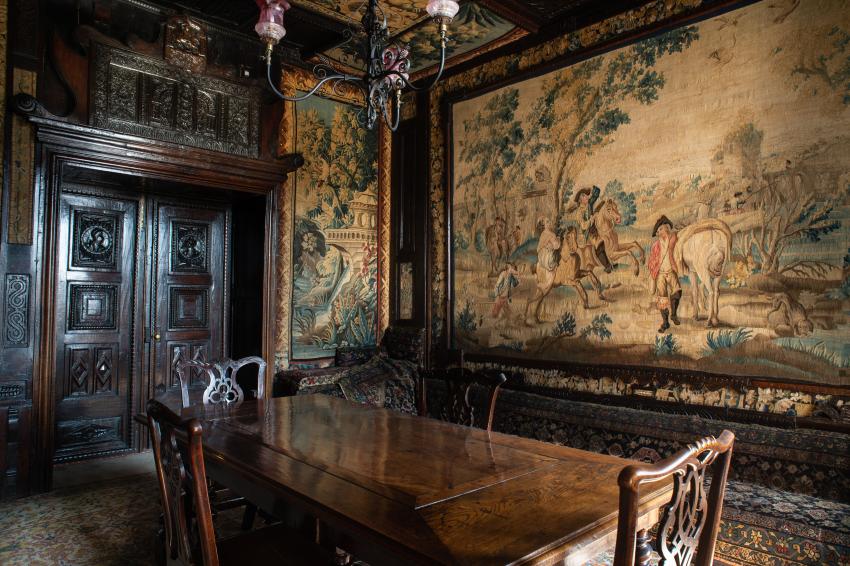
“Workshop”
Next, we come to the two-storey greenhouse that Victor Hugo had built in 1858. This timber-framed extension leans against the façade of the house. The ground floor was appointed as a “workshop” or smoking room, with a winter garden on the first floor. A large wooden sideboard, designed by Victor Hugo, dominates the room.
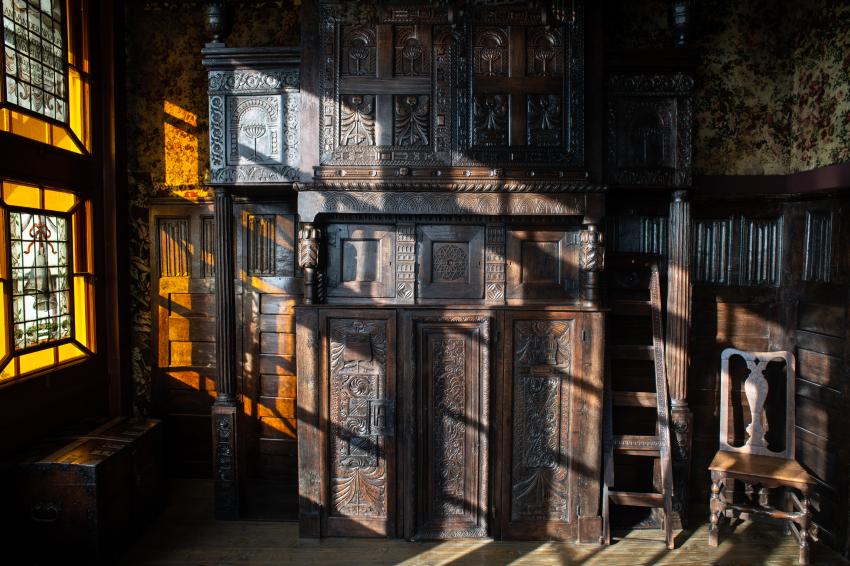
Tiled Hallway
The Tiled Hallway leads from the second entrance hall to the garden. Part of the walls is covered with seagrass, while the rest has been fitted with china cabinets containing the Sèvre porcelain service given to Victor Hugo by Charles X and English imitations of Chinese porcelain dinner sets. Victor Hugo also placed ceramics on the ceiling to complete the décor. An upholstered door with a mirror opens onto the second entrance hall, from which visitors can access the dining room.
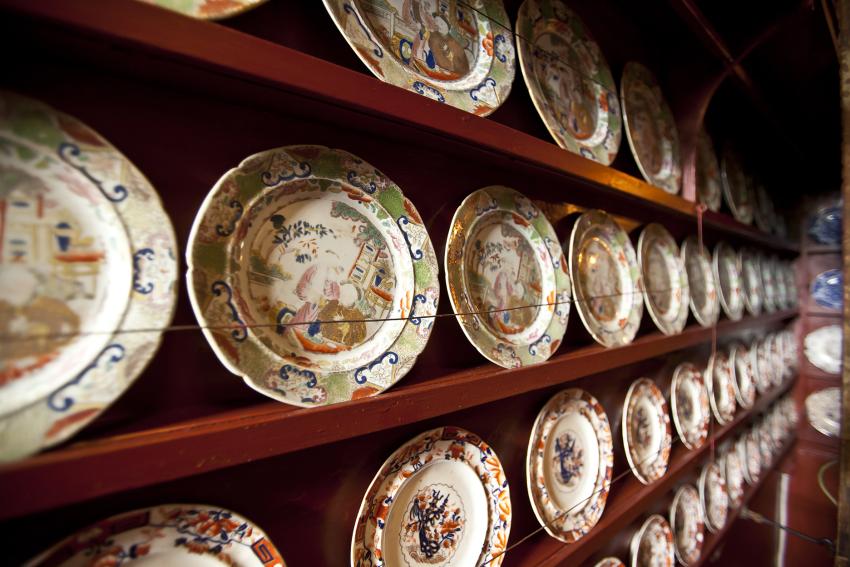
Dining Room
With its Delft-tiled walls framed by wood panelling and the ceramic double “H” of its monumental fireplace, the dining room is the most spectacular room in the house. This is also the room filled with most symbolism, including mottos and inscriptions, and the ancestor's armchair, on which a metal chain reserves the seat for the departed.
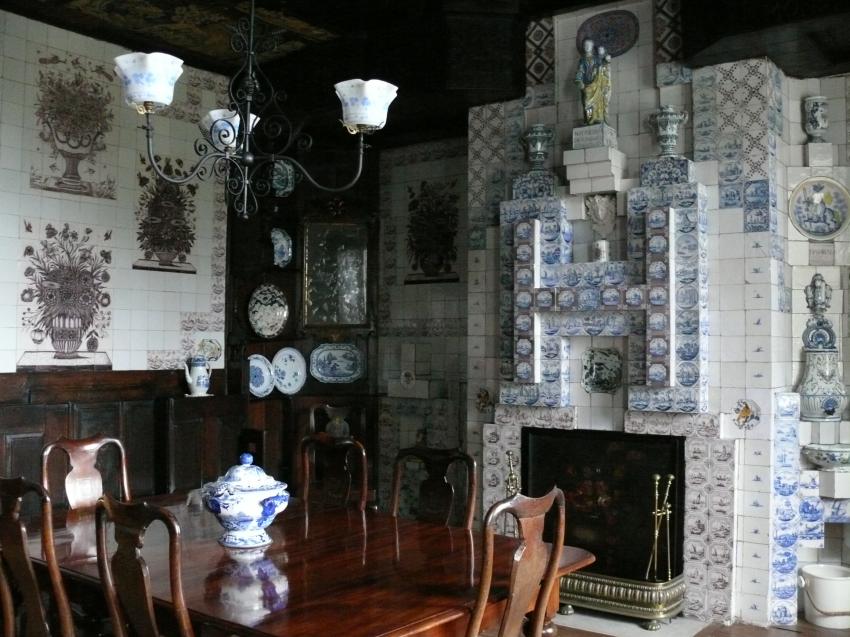
First Floor
The writer and his family entertained their guests in the two, large drawing rooms (red and blue) with sumptuous chinoiserie décor. These reception rooms on the first floor of Hauteville House were lavishly decorated with a long balcony open to the garden and sea. Their respective colours, blue and red, recalled those of the Masserano Palace in Madrid, where Hugo stayed as a child.
Red Drawing Room
This spectacular red drawing room evokes the atmosphere of Victor Hugo's great romantic dramas. Hung with crimson damask, it is decorated with four bright tapestries embroidered with jet beads. Filtered by the heavy curtains and diffused by the incredible wall of frosted glass, the light also catches on the white Chinese silk with coloured embroidery that covers the door and forms a mantle scarf over the fireplace. The fireplace is the focal point of the room, with its theatrical construction of pedestals on which gilded wooden figures carry torches arranged by Hugo. The fireplace is set like a jewel and crowned by a canopy.
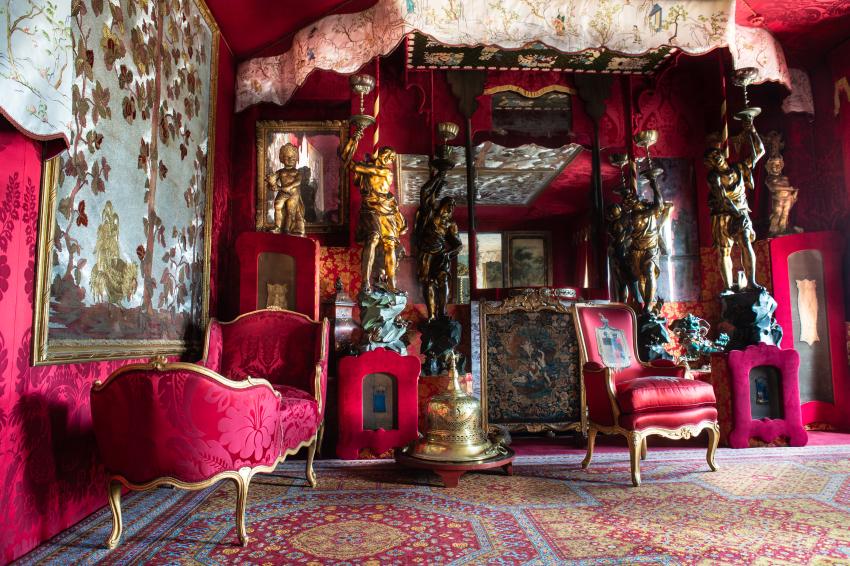
Blue Drawing Room
The two reception rooms are connected by large doors with red and gold lacquer on one side and copies of predominantly blue Chinese paintings on the other. They appear to have lent the two rooms their colour. The Blue Drawing Room, hung with damask, is also decorated with jet bead tapestry. Its shutters were painted by Charles Hugo. Double doors open into the winter garden.
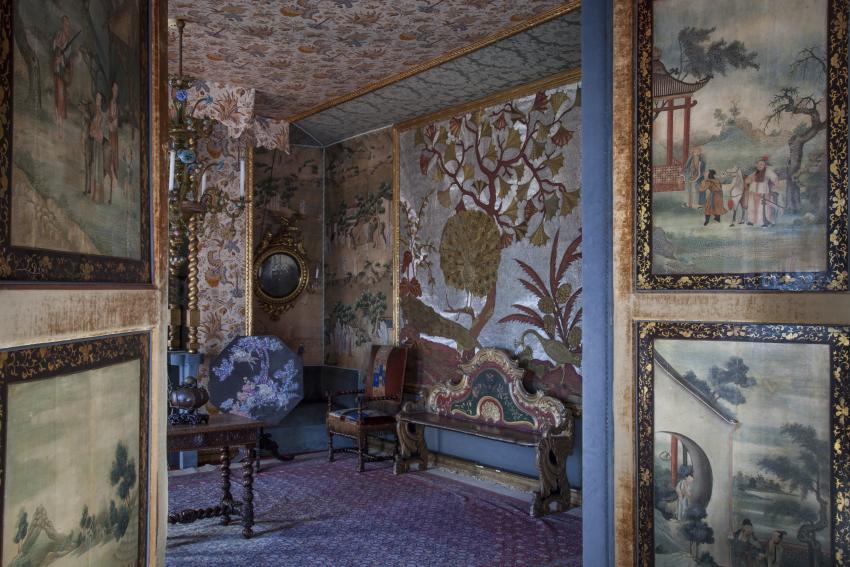
Winter Garden
The winter garden occupies the upper level of the two-storey greenhouse that Victor Hugo added on to the garden side of the house. It is furnished as a sitting room, complete with flower-patterned sofas. Hugo planted vines here to provide shade and grapes.
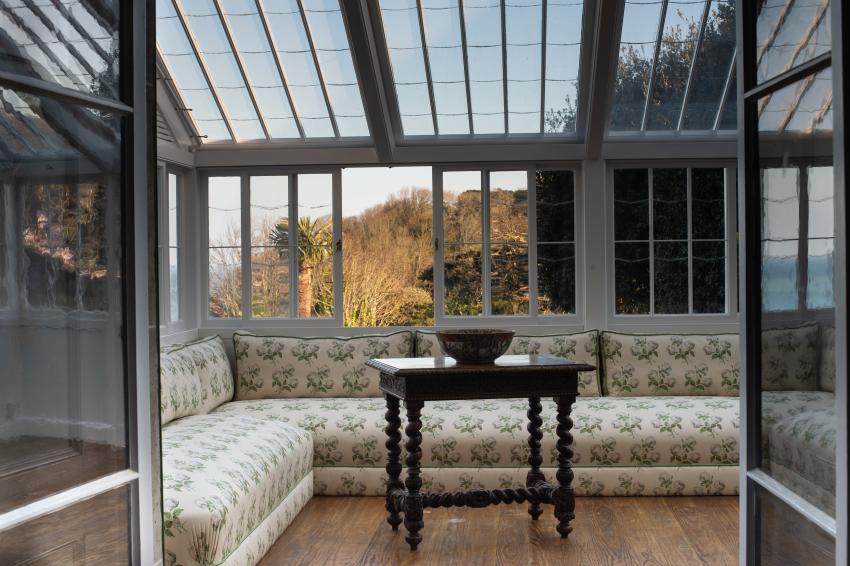
Second Floor
Library Landing
The library on the landing contains books that the poet chose to leave in his exile home. It gives access to the Oak Gallery and provides a symbolic passage to the 3rd floor.
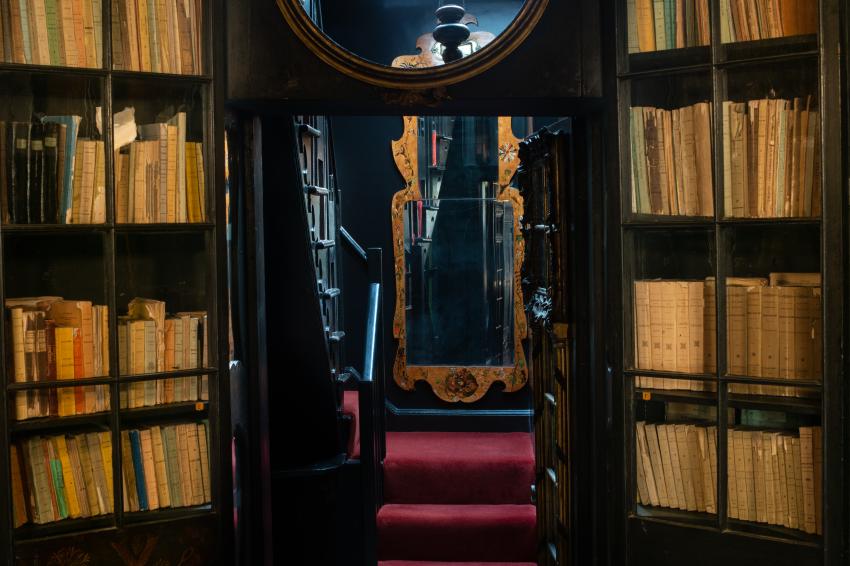
Oak Gallery
The Oak Gallery was designed to be Victor Hugo's private apartments, containing his bedroom and study. Comprising of woodwork, antique tapestries, and leather adorned with copper nails, this gallery is full of symbolism, opposing day and night, light and shadow, work and dreams, life and death. Yet this room, which is probably the most spectacular in the house, was hardly ever used by the writer.
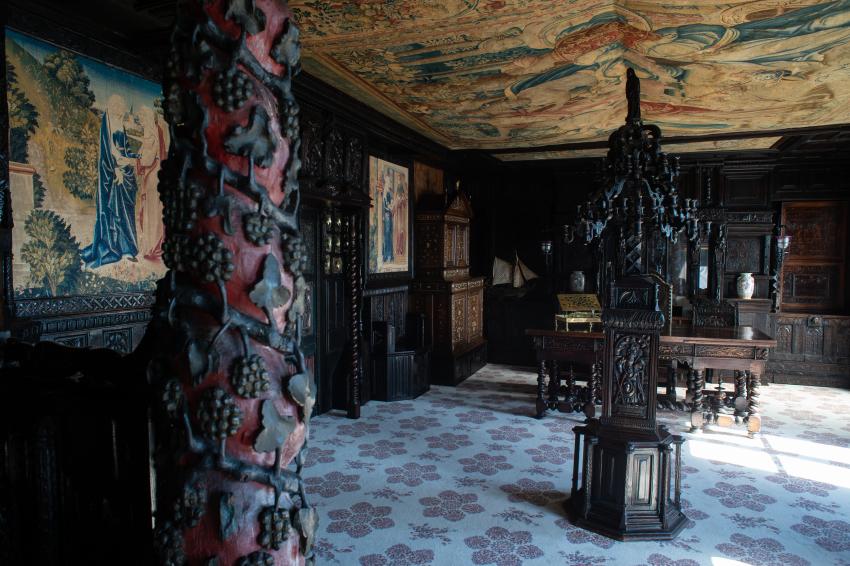
Third Floor
Antechamber
This room under the eaves was Victor Hugo’s first study. As early as 1856, he transformed part of the loft into his own space. Here he wrote the first part of La Légende des siècles and Les Misérables. The sloping walls and the sofas beneath them are covered with printed felt fabric with a wooden trellis and flower pattern. The ceiling is covered with a golden yellow brocade. Opposite the place where he worked hangs the drawing “Ecce Lex” (The Hanged Man), a protest against the death penalty. From his time in Jersey, it always hung in the poet's study.
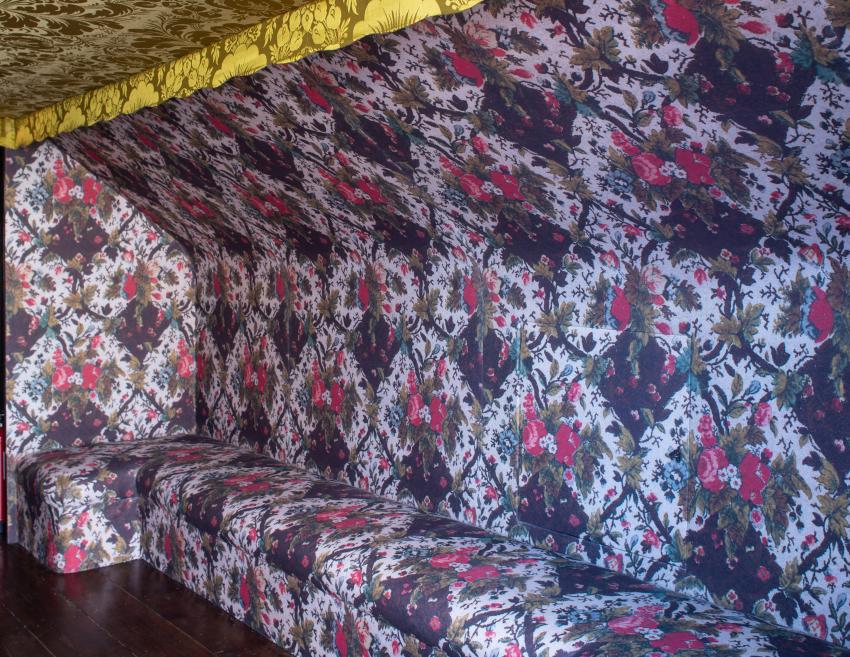
Bedroom
The layout of the bedroom under the eaves resembled a ship's cabin, with views of the hillside and the sea through a corbelled window. Hugo used this room until 1865. Originally, it had barely any furniture: a foldaway bed, a chair, a lacquer cabinet on a shelf, and sometimes a writing desk. In 1864, he added engraved, painted, wooden panels like those he made for “Hauteville II”, Juliette Drouet's house, on the triangular dressing room and cupboard doors and under the windows.
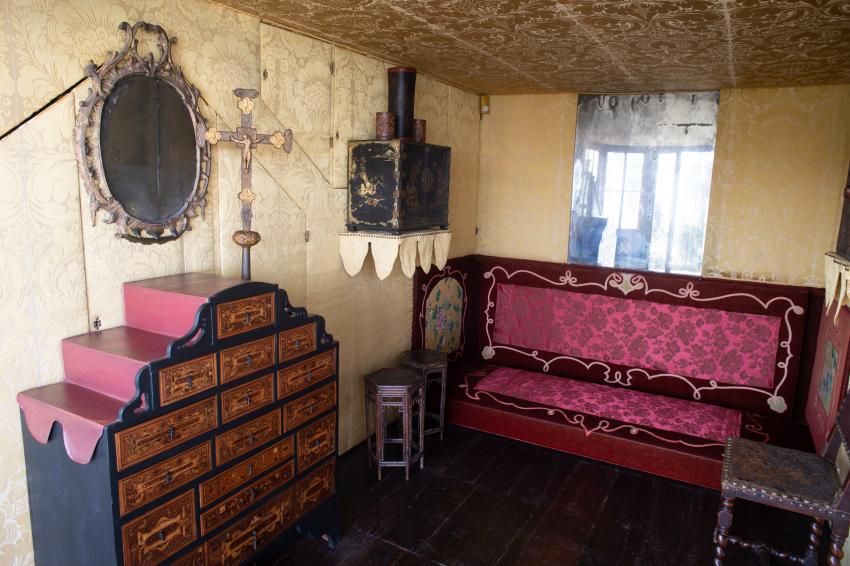
Look-out
Between 1861 and 1862, Victor Hugo continued developing the top floor by having a fully glazed room built on the roof. This look-out, as he called it, was an extension of his study, which then became the antechamber. The look-out became the emblem of the house and was an ideal place for writing. Overlooking the sea, Hugo wrote several masterpieces on movable writing surfaces, including Toilers of the Sea, The Man Who Laughs and Theatre in Freedom.
Tiered sofas, covered with Turkish rugs, conceal the slope of the roof. Ceramic tiling on the lower part of the wall, an earthenware stove, and a few mirrors make up the entire furnishings. In 1864, Hugo added a frieze and engraved, painted panels.
