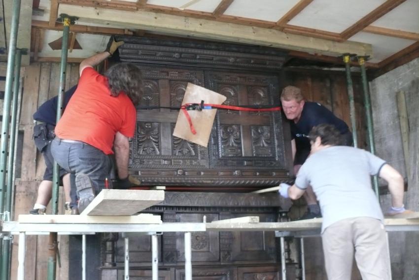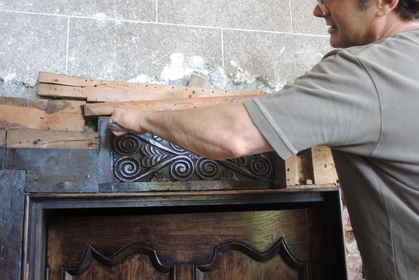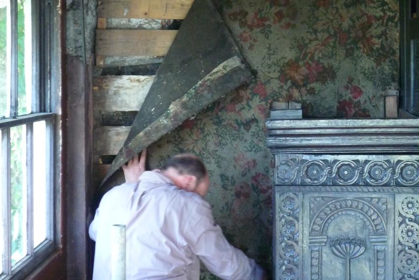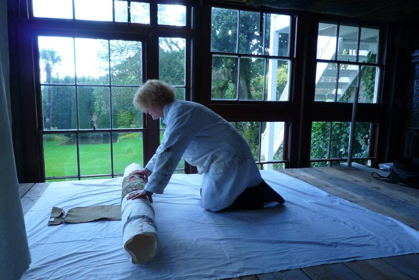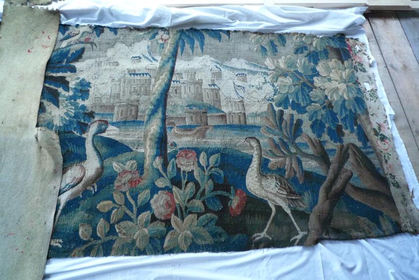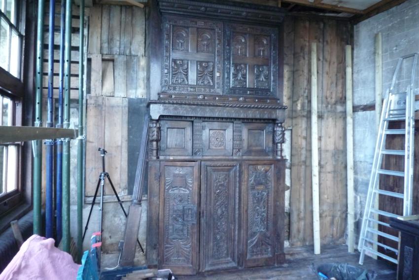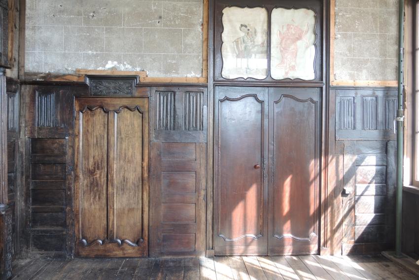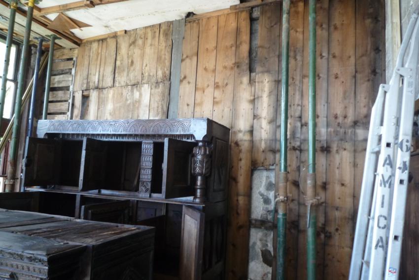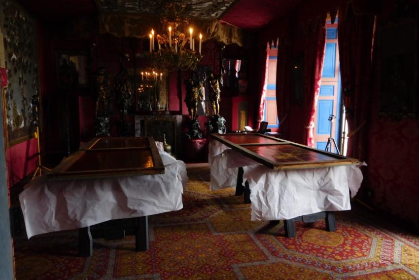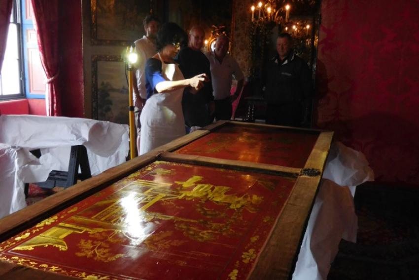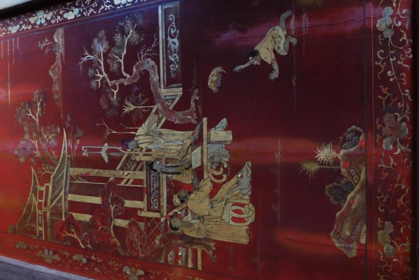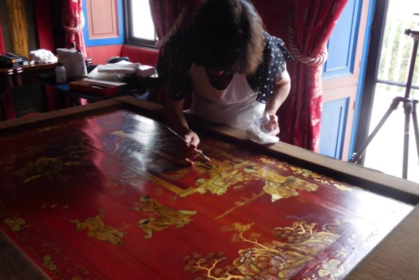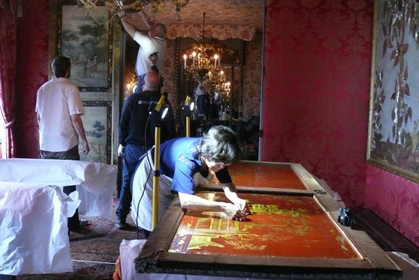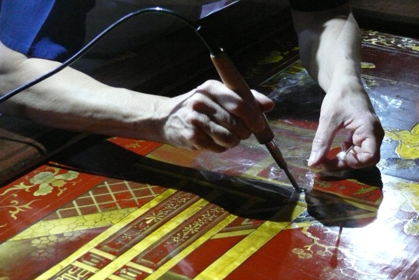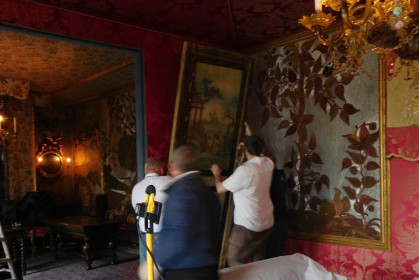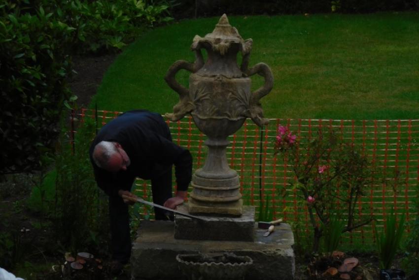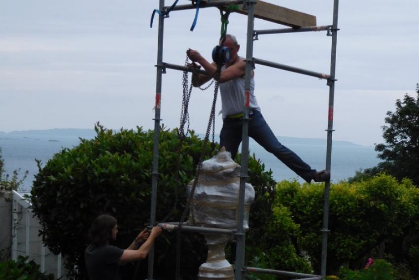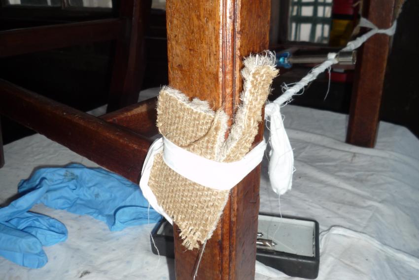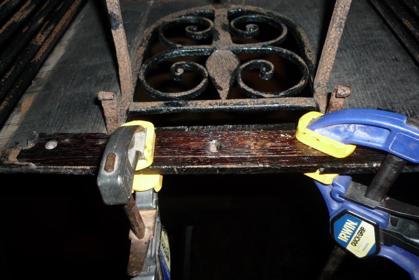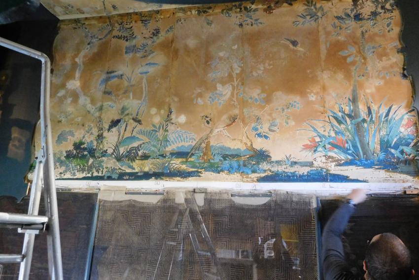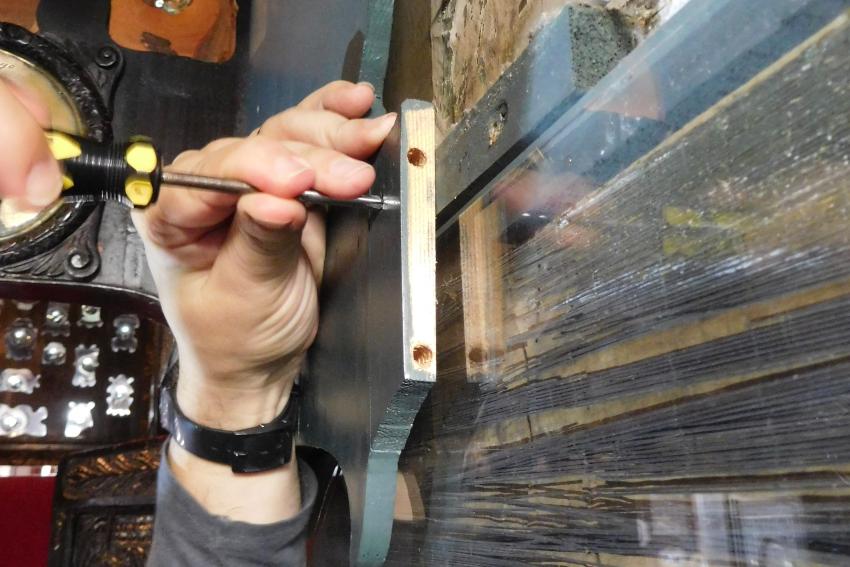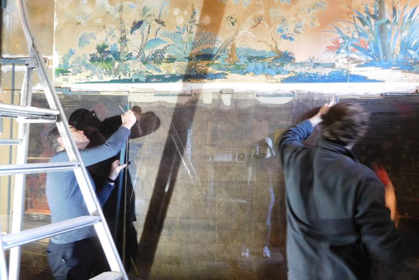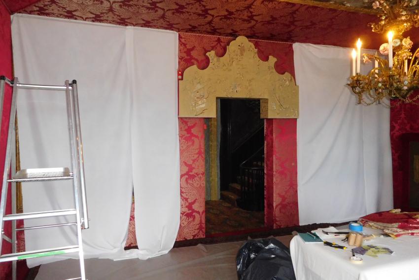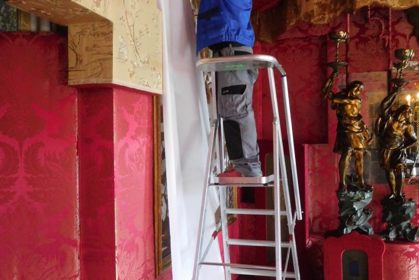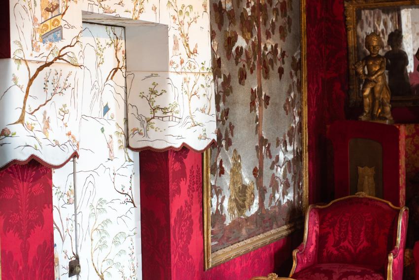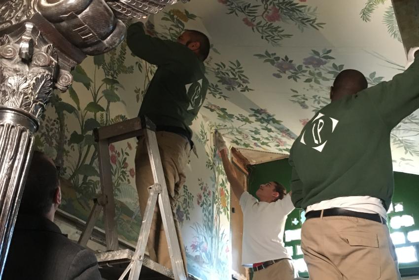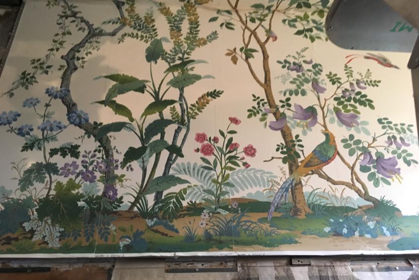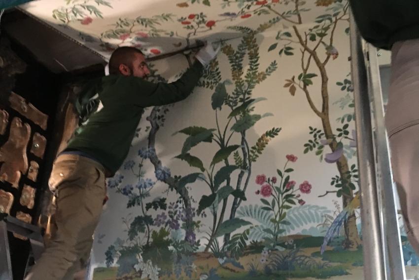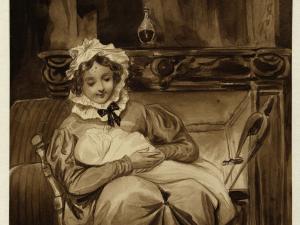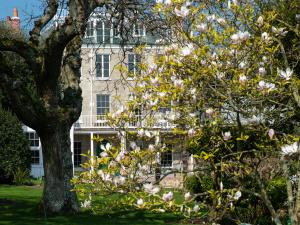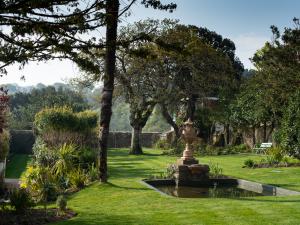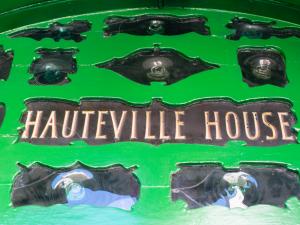2017-2019 Restoration
Large-scale renovations were carried out between 2017 and 2019, thanks to the exclusive sponsorship of the Pinault Collection and the City of Paris. Its objective was twofold: to conserve the house and to restore its appearance to match the original decor designed and created by Victor Hugo himself.
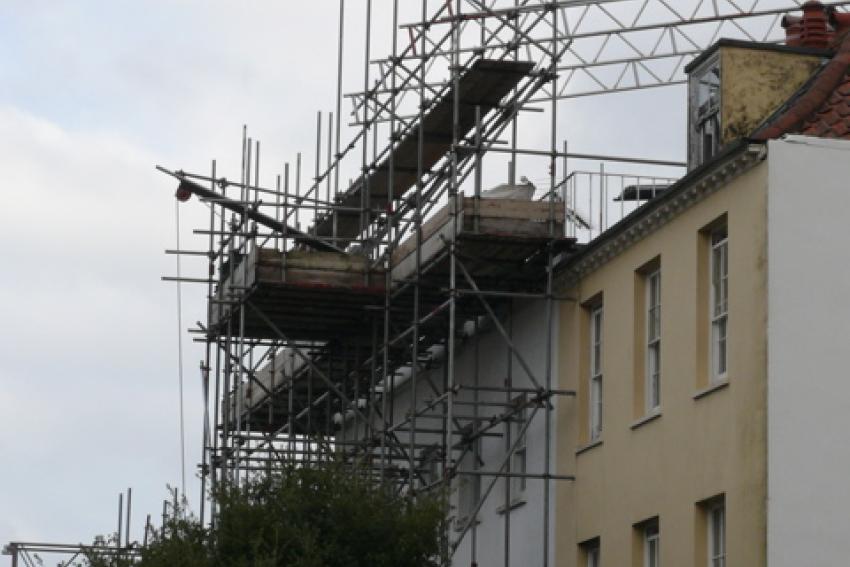
Restoring the House
Rain has always been the bane of Hauteville House. Leaks were reported during Victor Hugo's lifetime, largely due to his own home improvement efforts. The garden wall and the greenhouse added onto the house, which was made of glass and wood, had deteriorated badly over time. The greenhouse had been extensively modified in the 1950s, and this redesign proved detrimental. It was therefore necessary to completely remove the structure and then restore it to its original appearance as Victor Hugo had designed it. (The glass roof was modified, the south-facing windows were made to reopen, the whole wooden structure was restored, etc.). From a technical point of view, it had to be sufficiently secure to meet the current legal requirements for opening to the public.
The same was true for the Look-out, a glass room which Victor Hugo installed on the roof and used as his writing space. The structure had to be rebuilt to ensure it would be watertight and so that the decor could be restored.
In addition, the outside of the house has regained its original polychromy, with the grey tone of the traditional plaster and the bright green chosen by Victor Hugo for the door and window frames, and railings.
These and other more technical projects were entrusted to Riccardo Giordano, chief architect of historical monuments.
Restoring the decor
Vestibule
The hallway has been restored to its original colour and brightness. The panoramic wallpaper that Victor Hugo had hung on the top half of the walls and on the ceiling, to create a pergola effect, was replaced. The new wallpaper was also made from the original wooden panels designed by Zuber & Cie. The painted bamboo blinds were cleaned and strengthened. During the works, the bas-relief depicting themes from The Hunchback of Notre Dame was identified as a frame created by the romantic painter, Antoine Rivoulon. This was also restored.
Red Drawing Room
Due to the natural wear of the silk, the damask covering the walls and seats had worn away and been replaced several times. The original design was found in the Pierre Frey archives and was rewoven by applying colour to the fragments found. Most of the Chinese embroidery on ivory-coloured silk on the door and mantelpiece had worn away. It was redesigned using the remaining pieces and old photographs, and then re-embroidered by Lesage Intérieurs. They have returned the bright contrast of white and colour to the living-room, which had been lost. The large red and gold lacquer doors were also restored, as was most of the furniture (including the small Boulle marquetry table), seats, and torch bearers on the fireplace. The spectacular final touch was the restoration of the large gas light chandelier by Chant-Viron Olivier Lagarde. This room was a key priority of the renovation project. It has now been restored to its original appearance, as imagined by Victor Hugo, and as it looked when he sat in it, reading aloud his recently-written pages to his family.
Oak Gallery
The decor in the oak gallery had lost its continuity. This aspect was essential to Victor Hugo, who treated the entire space - walls, floor and ceiling - as a whole, leaving no surface undecorated. The 15th century tapestry, illustrating the Life of the Virgin, had been sold before the house was donated. It has been restored as a digital facsimile of the original, which is now in the Musée de Cluny (Paris). We were also committed to restoring the carpet that could be seen in early photographs of the Oak Gallery, which Victor Hugo called “my apartment’s white carpet”. This work was carried out with the Ege carpet company, using old documents. Lastly, work was done to strengthen the leather in the room, and the furniture, which had been faded by the light from the windows, was returned to its original shade. In 2022, identical copies were made of the wall-lamps on either side of the fireplace.
Look-out
Before the look-out was built in 1862, Victor Hugo worked in what is now the adjoining room. It is here that he restarted and finished writing Les Misérables. Glass-fronted bookcases had been added beside the sofas and the felt had become worn and patchy in places, causing the room to lose its original appearance. It had also lost that impression of being enveloped in a nest of greenery, which can be seen in the photograph taken by Edmond Bacot in 1862. This room of symbolic importance was to be completely renovated to restore its original appearance. The bookcases were removed. The felt on the walls and sofas, and the brocatelle on the ceiling, were all replaced. The map of the Channel Islands that Victor Hugo used when writing Toilers of the Sea was restored, but for obvious conservation reasons it is replaced here by a facsimile in the original frame. The same applies to the drawing Ecce Lex (The Hanged Man), a protest against the death penalty which, since Jersey, always hung in the poet's study.
Even more than its antechamber, the look-out became the writer's signature room at Hauteville House. However, as it was very exposed to the elements, including large variations in temperature, lots of humidity, and light, Hugo’s “crystal room” had greatly deteriorated over the years. To resolve the structural problems posed by its original design and construction, the whole structure had to be rebuilt. The walls were re-covered in the same printed felt as the antechamber. The sofas were covered with Turkish rugs and the mirrors were restored. Another spectacular operation was restoring the polychromy of the engraved and painted panels that adorned the bottom of the doors and the frieze that ran along the base of the glass roof. This work was based on minute remnants of colour found in the grooves of the engravings and on comparison with the panels from Hauteville II (Juliette Drouet's home), which are now preserved in the Place des Vosges.
Restoring the Garden
Photographs taken during Hugo’s lifetime show the wild, natural style of garden that Victor Hugo wanted. With this in mind, the landscape designer, Louis Benech, redesigned the garden and introduced new plantings. A path has been removed to refocus the Snake Fountain. Vegetation around the United States of Europe Oak, planted by Victor Hugo, has been cleared away. The camellias were planted by Victor Hugo to hide the greenhouse. For several years, however, they had also been blocking superb views of the archipelago and “towards France”, so they have been cut back. Through the branches, with a little patience, you will be able to make out the horizon and coastline that were so dear and so essential to the master of the house.

